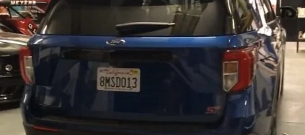 知末全球案例为设计师提供Meixner Schlüter Wendt丨教育建筑丨Kindergarten at Henninger Park案例欣赏,学习效果图、平面图、实景图、彩平图、概念方案、项目汇报PPT、材料清单等设计思维上知末网.
知末全球案例为设计师提供Meixner Schlüter Wendt丨教育建筑丨Kindergarten at Henninger Park案例欣赏,学习效果图、平面图、实景图、彩平图、概念方案、项目汇报PPT、材料清单等设计思维上知末网. The new “Stadtgärten am Henninger Turm” residential quarter is being rounded out with a new-build childcare center. This childcare center is located in the heart of the quarter, right on the East-West promenade that leads from the historical Henniger Villa to the new Henninger Turm residential high-rise. Complementing the neighborhood shopping center in the building at the high-rise's base, the childcare center livens up the new shared heart of the Henninger district, which boasts almost 1000 apartments.
At the same time, the topmost layer can be perceived as a “roof world”. Alongside the possibilities of orchestrating the roof area, there are two thermally enveloped levels presenting manifold opportunities for different kinds of usage. As well as conventional use, such as group rooms, workshops, etc., space will be made available for various kinds of open communication and play. In the process, various different room layouts and heights will be created. Everything becomes a play zone!
A central indoor access area and the variously designed covered walkways are especially suitable for moving around. The covered walkways with their access staircases made of fair-faced concrete represent a particularly successful transition between the inside and the outside. These spatial transitions face southwards, towards the large garden. At the same time, the projecting arcades offer protection from direct sunlight, thus preventing the building from heating up excessively. It also makes it possible to go out into the fresh air without being exposed to the rain when the weather is bad.
The building has been designed as a simple concrete construction – the folded layers, walls, supports and staircases have been left untreated and can be interpreted as elements of the constructional structure. Depending on the functional requirement, layers of acoustic panels, wall coverings, tiles, or built-in furniture are added to the walls and ceilings. The color and material concept works with the tense relationship between the rough fair-faced concrete and the splashes of color represented by these additional elements.
The layers of fair-faced concrete are also a striking design element in the façade. Between the layers are solid slabs of high-insulation material with a greenish-gray plaster surface and there are floor-to-ceiling window elements. On the north side facing the promenade, the building seems more closed – only the fully glazed play area on the ground floor can be looked in on. By contrast, on the south side, all the rooms are generously glazed and look out onto the park. The balconies and the arcades have a safety barrier in the form of stainless-steel netting.
In concrete terms, the building features two main stories plus a roof story. It provides rooms for three groups of toddlers (0-3 years), three kindergarten groups (3-6 years), and two children’s groups (6-10 years) and can take about 142 children in all. In other words, the new kindergarten not only has room for the children from the new quarter but also for the wider surrounding urban environment in the Sachsenhäuser Berg district.
文章标题:
文章链接:
更新时间:2022年12月09日
本站大部分内容均收集于网络!若内容若侵犯到您的权益,请发送邮件至:我们将第一时间处理!
资源所需价格并非资源售卖价格,是收集、整理、编辑详情以及本站运营的适当补贴,并且本站不提供任何免费技术支持。
所有资源仅限于参考和学习,版权归原作者所有,更多请阅读。
本站大部分内容均收集于网络!若内容若侵犯到您的权益,请发送邮件至:我们将第一时间处理!资源所需价格并非资源售卖价格,是收集、整理、编辑详情以及本站运营的适当补贴,并且本站不提供任何免费技术支持。所有资源仅限于参考和学习,版权归原作者所有,更多请阅读。
















